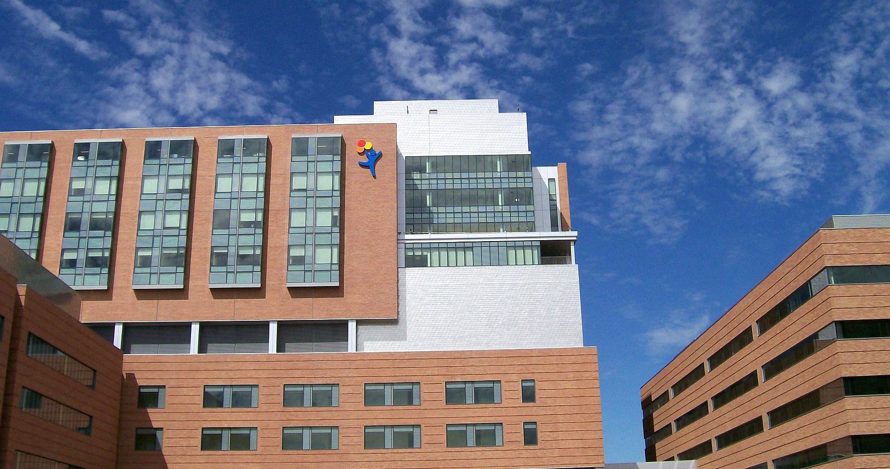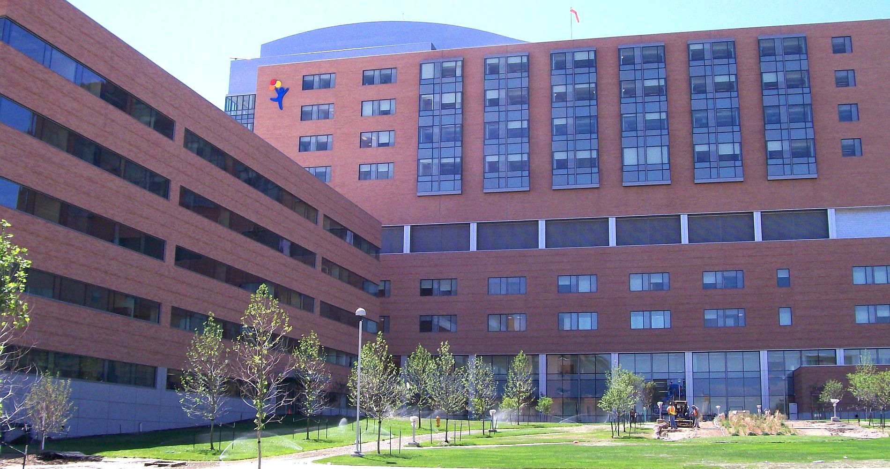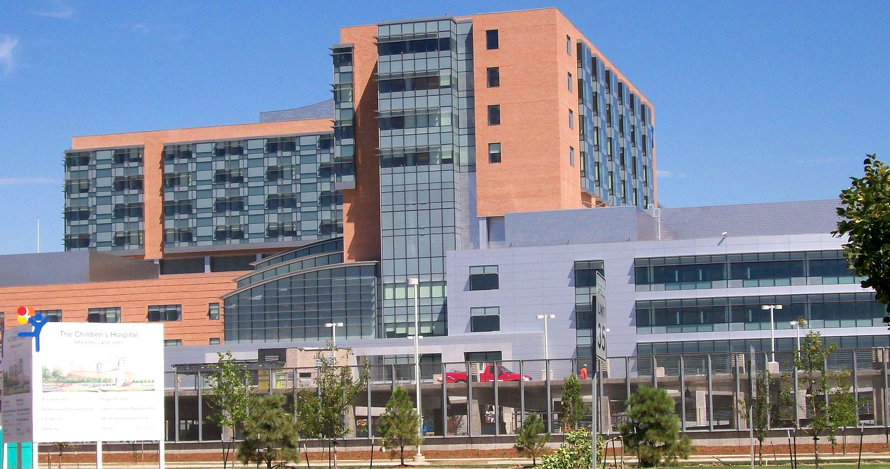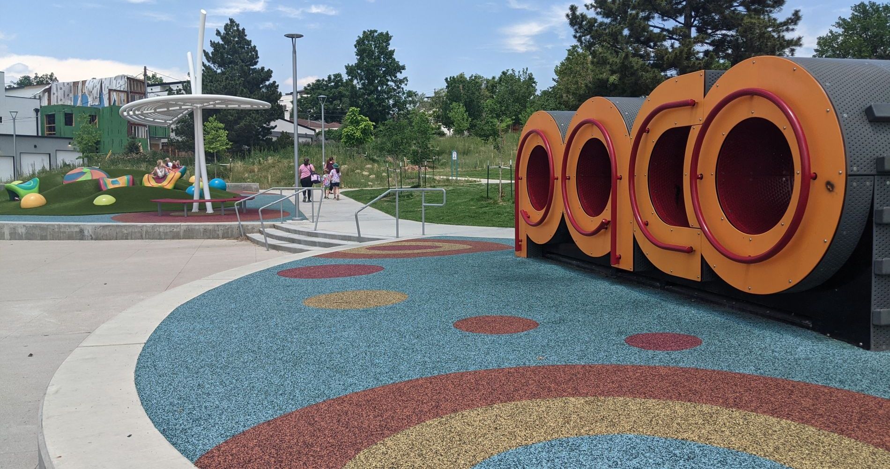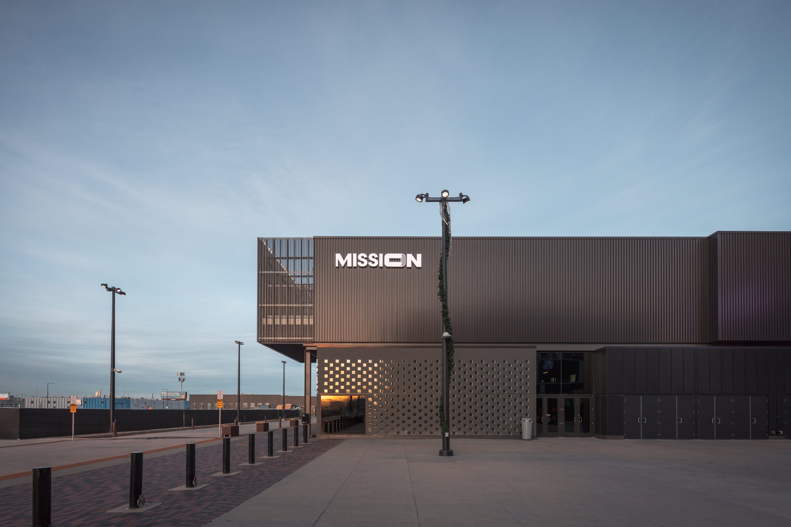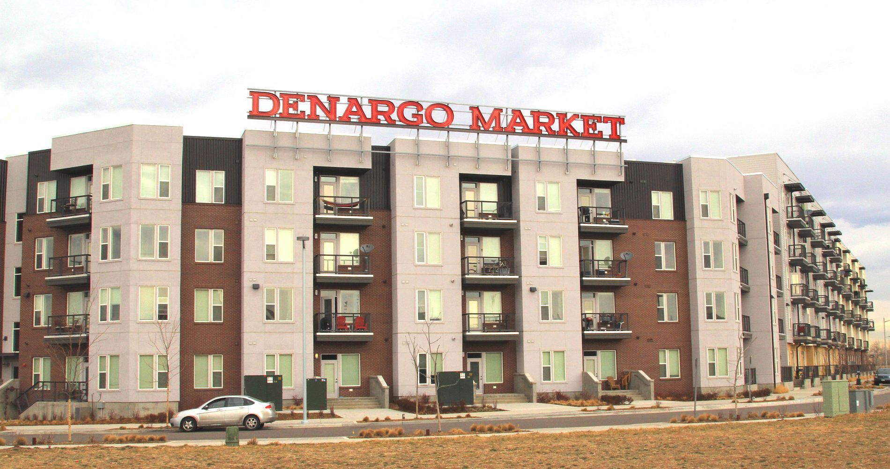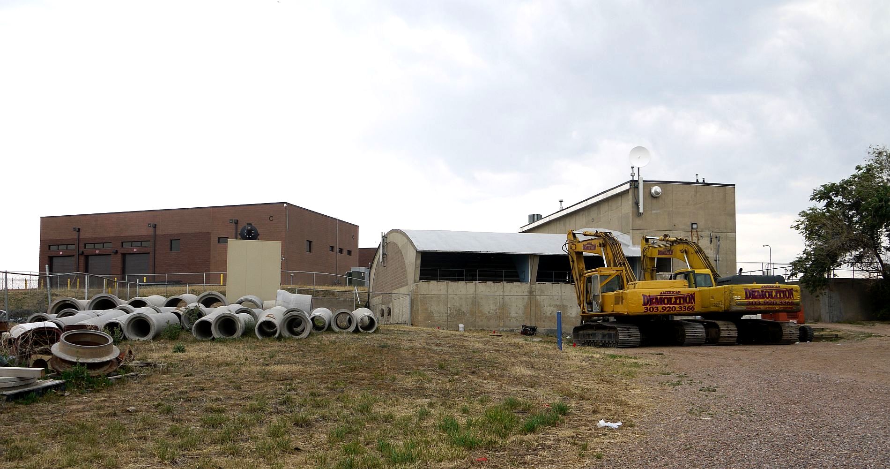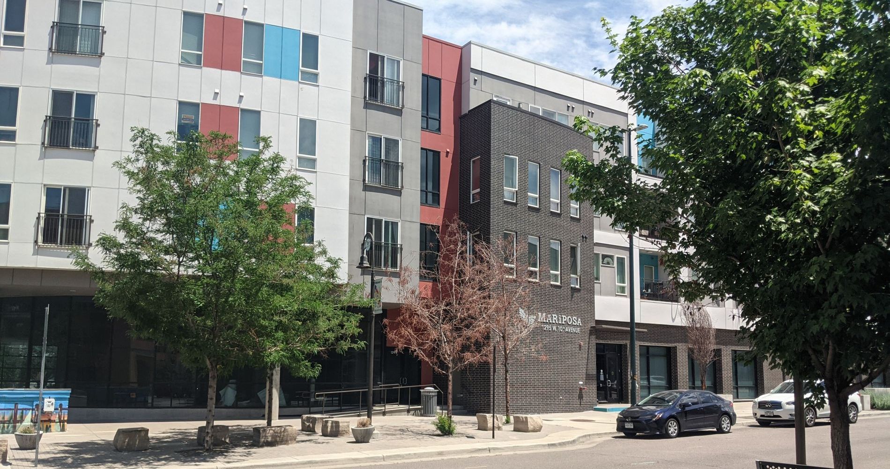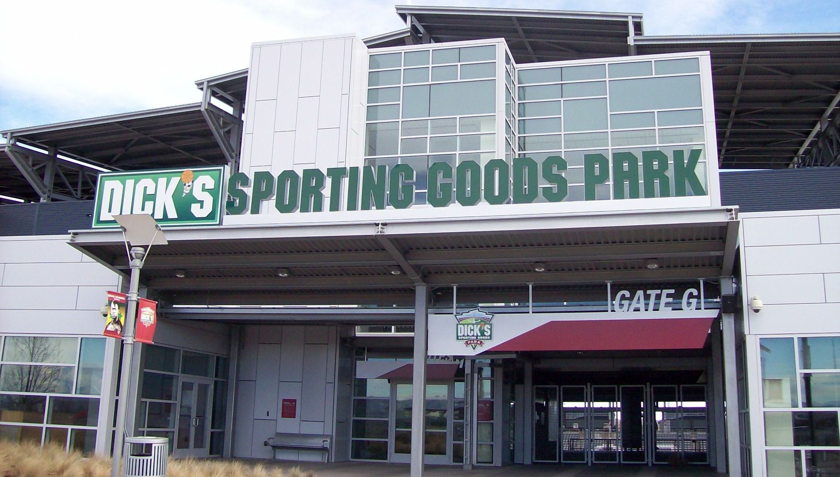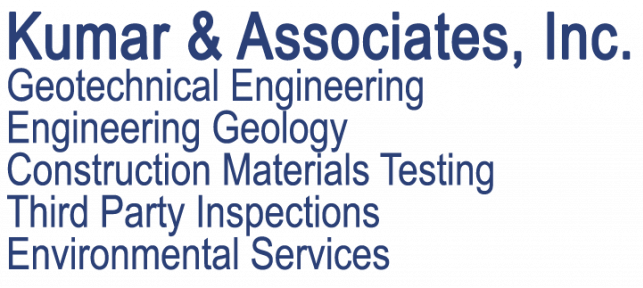Children’s Hospital Colorado
DETAILS
Categories
- Healthcare/Senior Living
Location
- Aurora
Services Provided
Construction Materials Testing, Environmental Services, Geotechnical Engineering
DESCRIPTION
- The facility includes a 10-story hospital building with a 20- to 25-foot deep basement.
- A 4-story office building with a basement level; adjoining 3- to 4-story buildings to house offices and specialized medical practices.
- A 2-level, below-grade or mixed below-grade and above-grade parking structure located south of the hospital complex.
- A 3-level, above-grade parking structure located east of the complex and extending about 1-city block in length.


