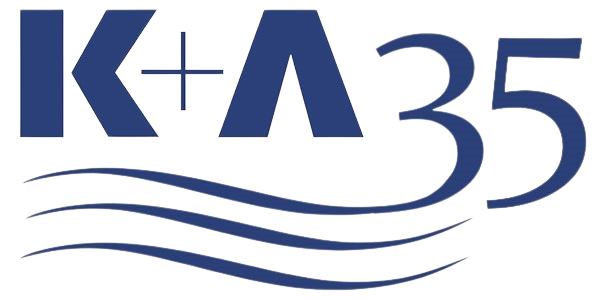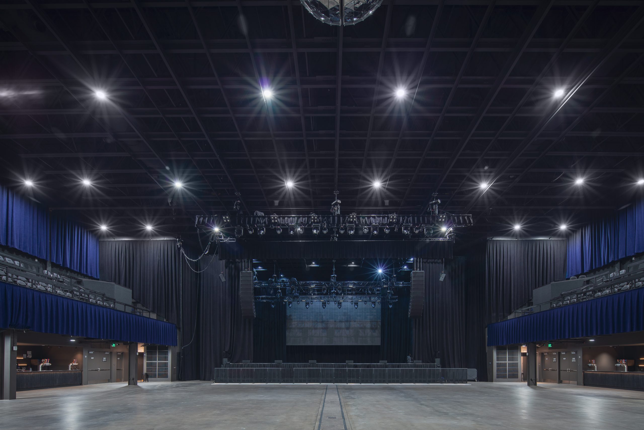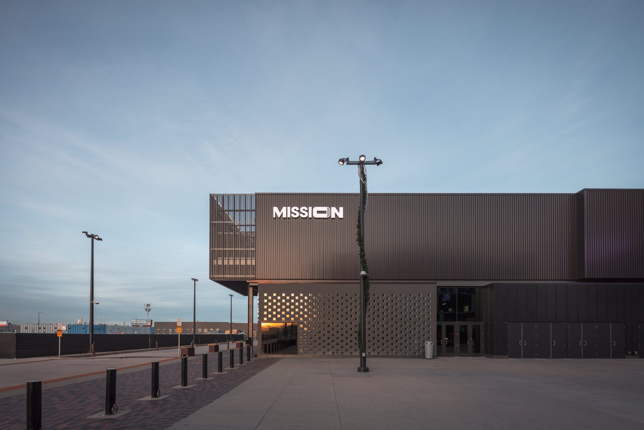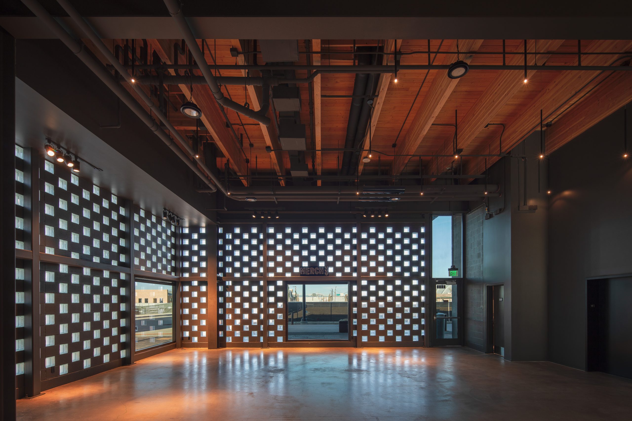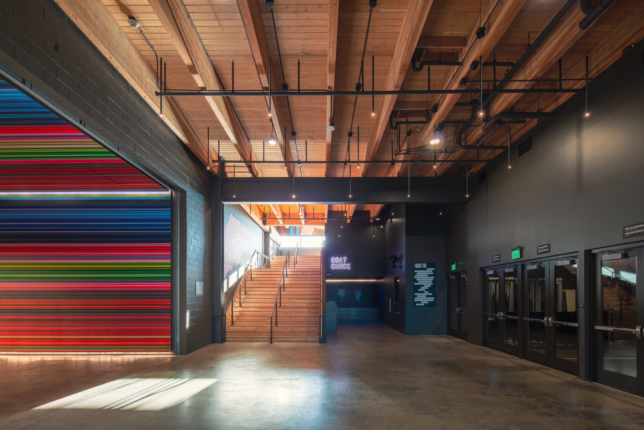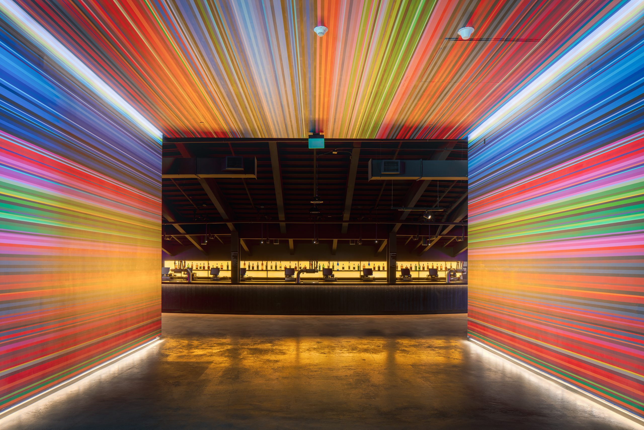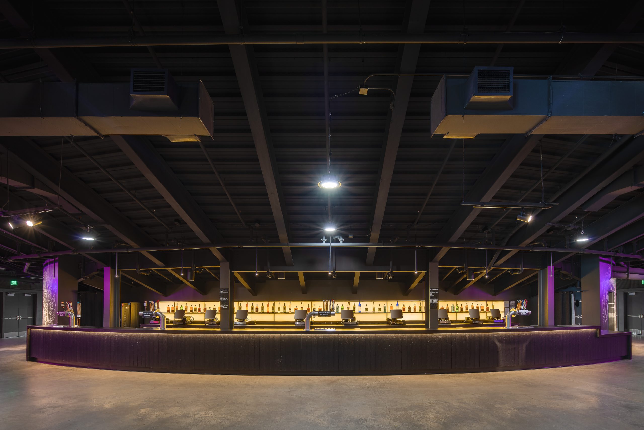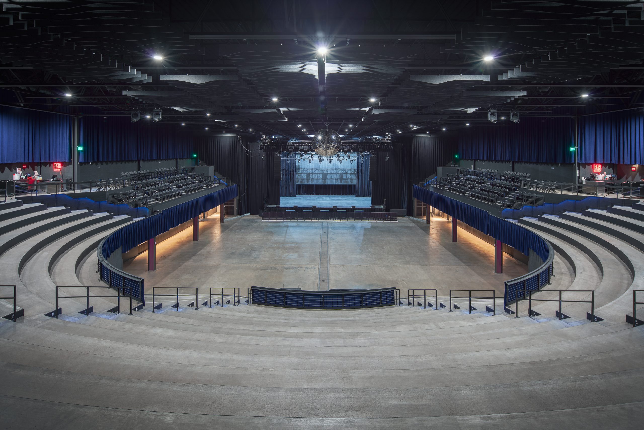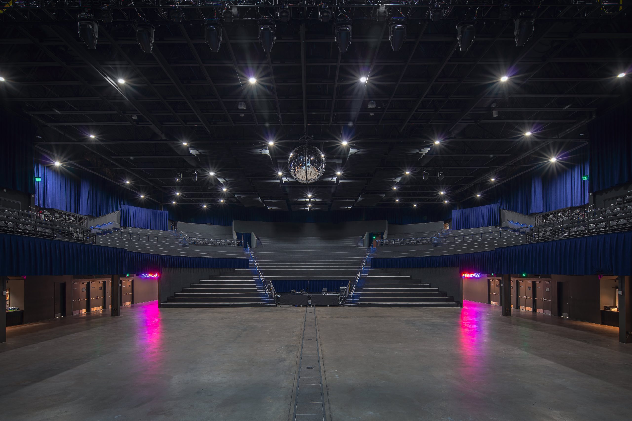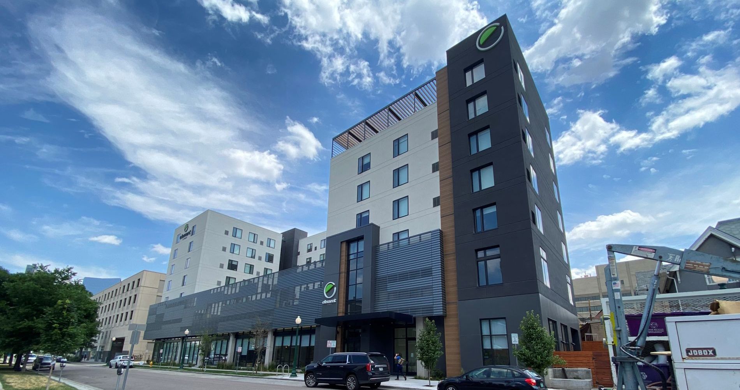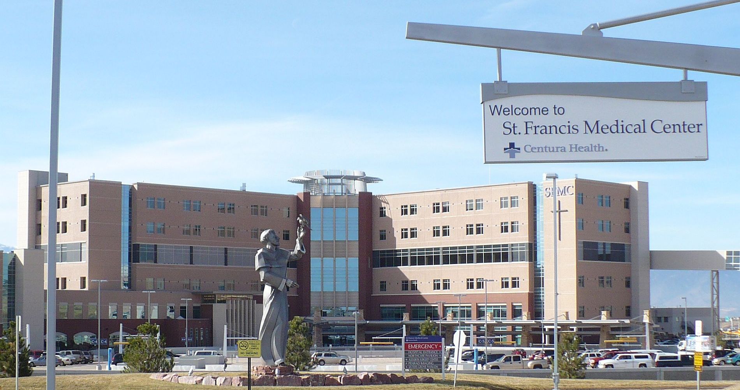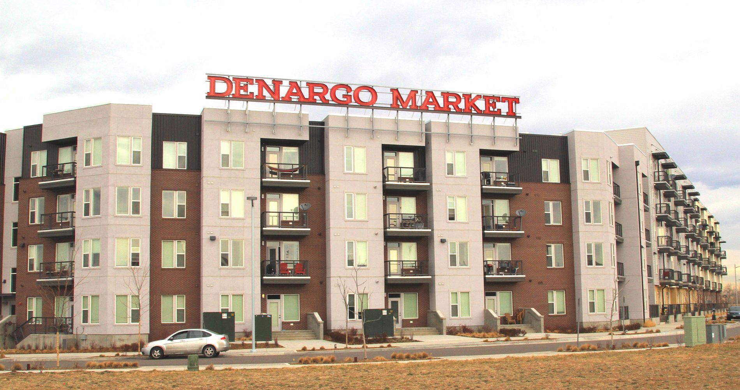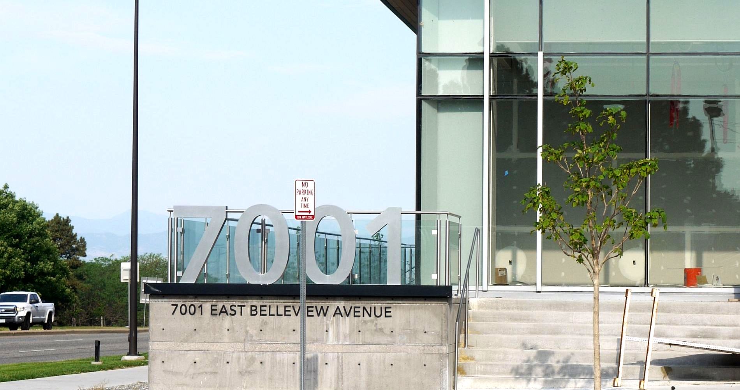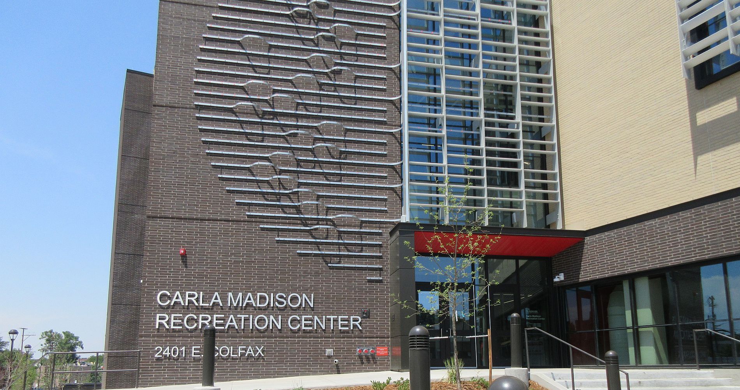Mission Ballroom
DETAILS
Categories
- Commercial/Industrial, Sports/Recreation
Location
- Denver
Services Provided
Construction Materials Testing, Geotechnical Engineering
DESCRIPTION
- A new development consisting of the Mission Ballroom and Parking Garage, two office buildings, a multi-family residential building, and a hotel on a 14-acre mixed-use site in the River North (RiNo) Arts District in Denver, CO has started construction.
- The Mission Ballroom and Parking Garage were the first to be completed with the remainder of the buildings still under construction.
- Mission Ballroom, a 60,000 square music venue, features a moving stage to provide a flexible capacity from 2,200 to 3,950 guests, tiered rows, state-of-the-art sound and lights, and a large dance floor.
- Full-service bars are conveniently placed around the venue allowing for a maximized flow, efficiency, and patron experience.
- The building also includes a lobby, mezzanine space, loading docks, support areas, and a 1,700-stall underground parking garage shared by Mission Ballroom and the Office/Retail building.
- *Photos courtesy of Westfield Development
