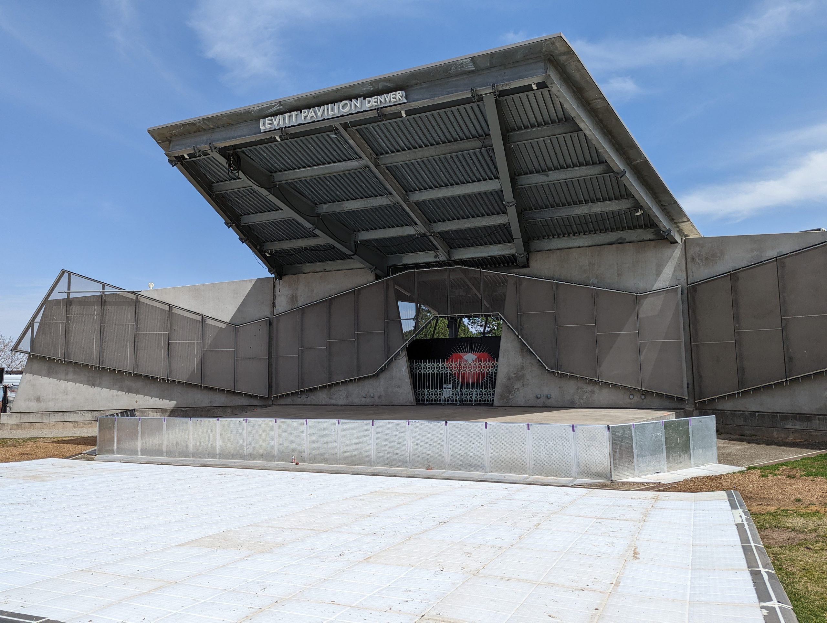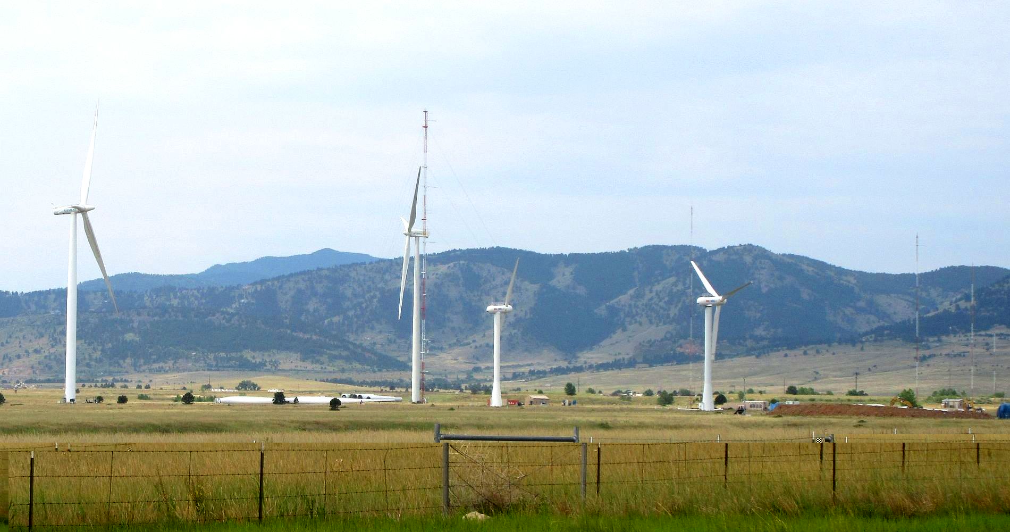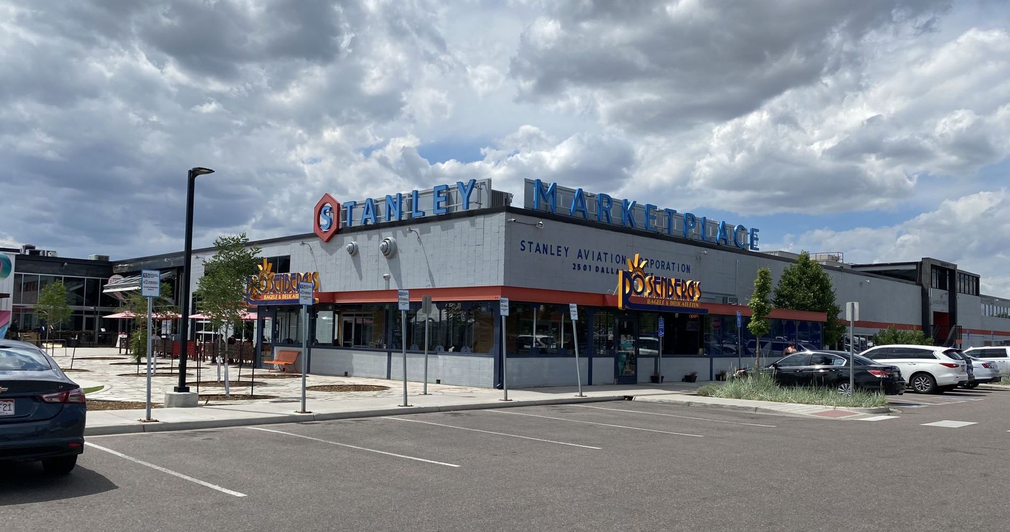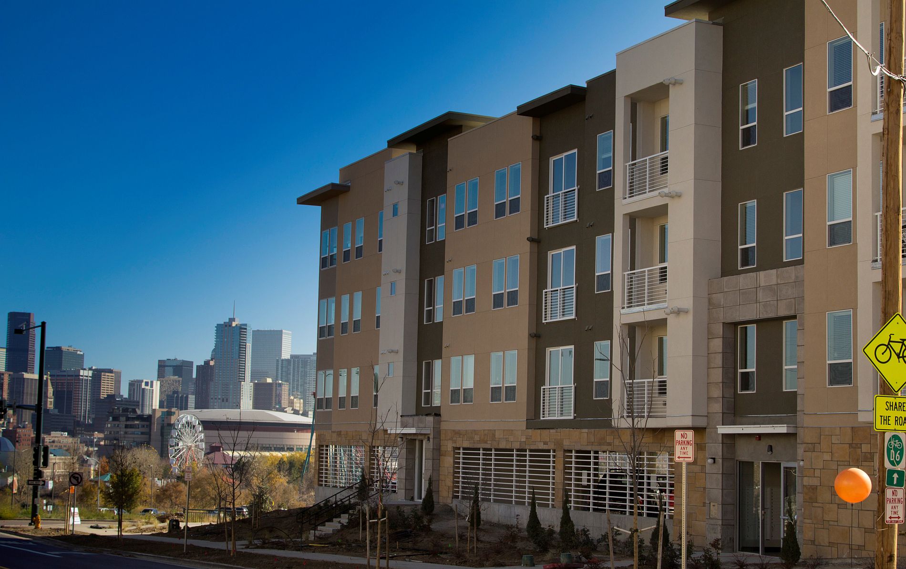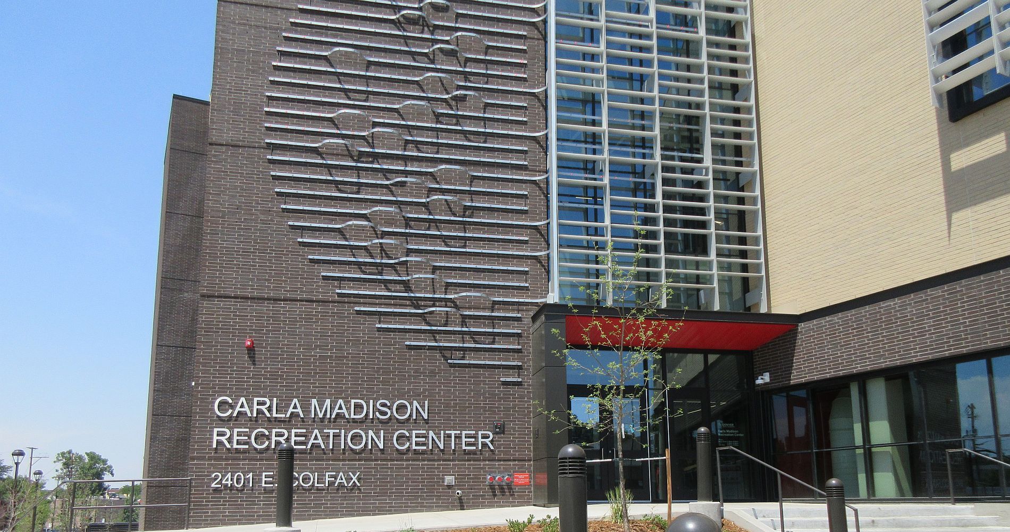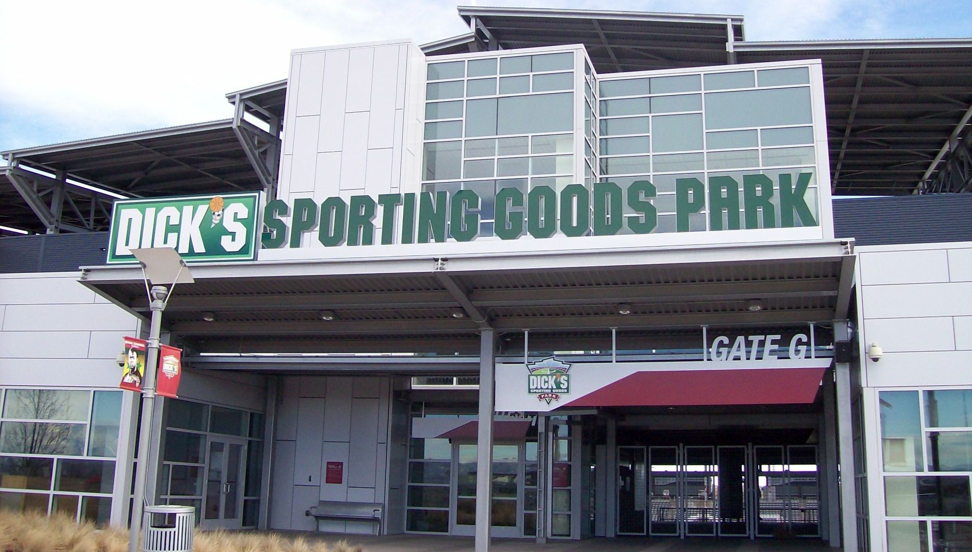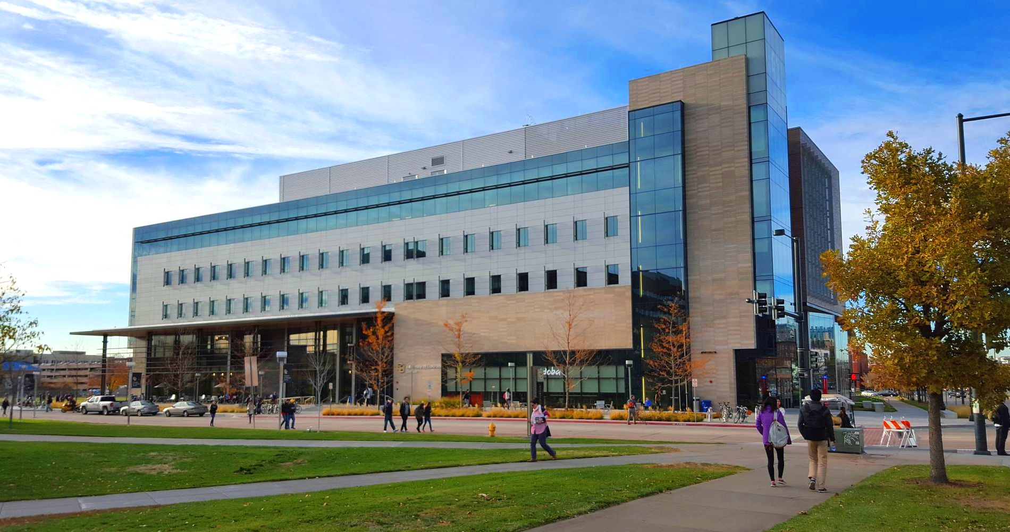Levitt Pavilion
DETAILS
Categories
- Sports/Recreation
Location
- Denver
Services Provided
Construction Materials Testing, Geotechnical Engineering
DESCRIPTION
- The Pavilion consisted of a single-story, back-of-house building, which houses an office, dressing rooms, restrooms, concessions, etc.
- Adjoining open-air stage with a capacity of 7,500 patrons per show.
- The back-of-house building’s footprint is approximately 2,250 square feet and the state and adjacent storage has an approximate footprint of 2,800 square feet.


