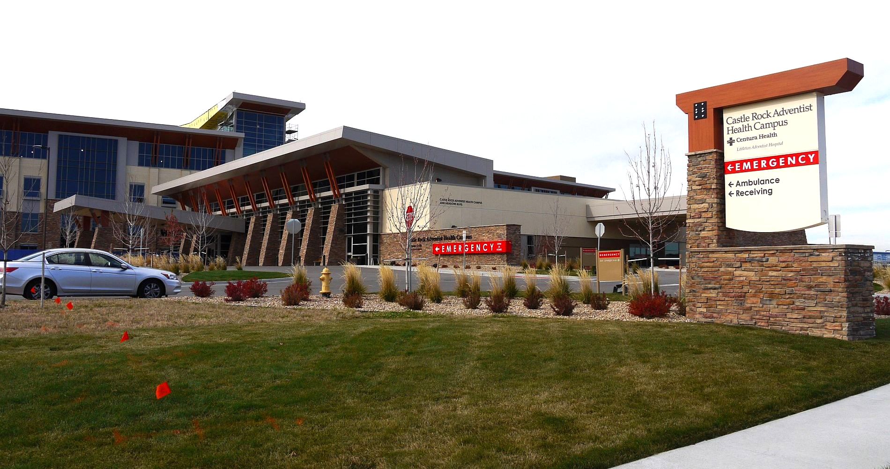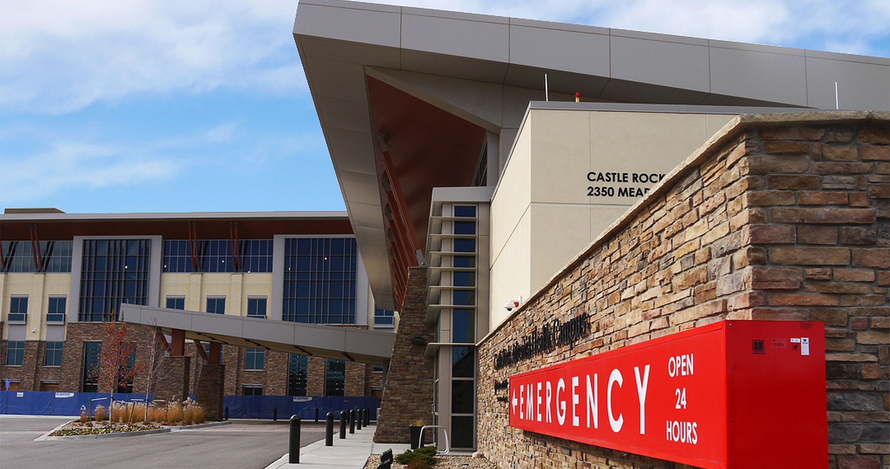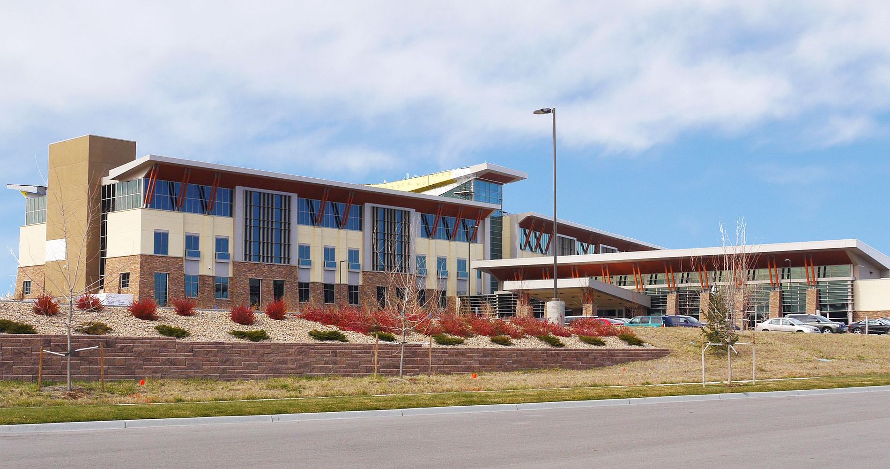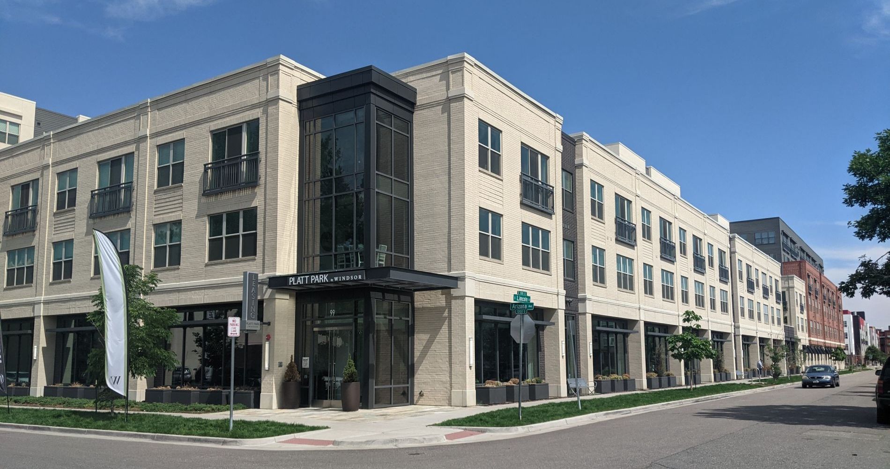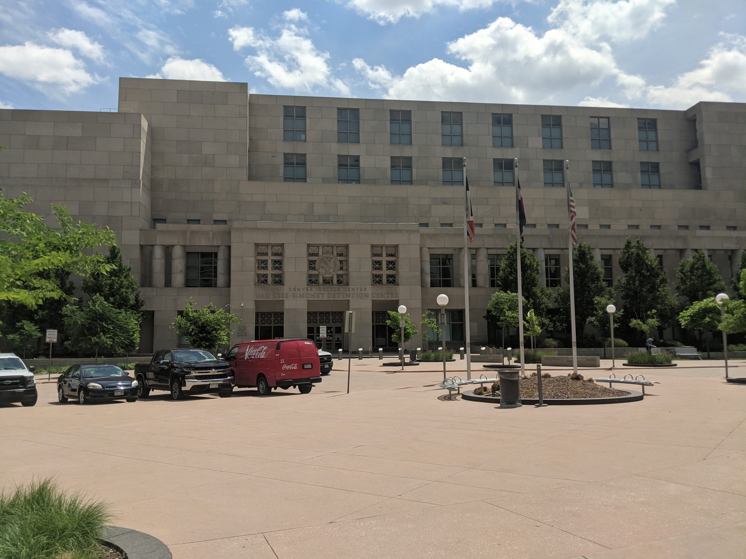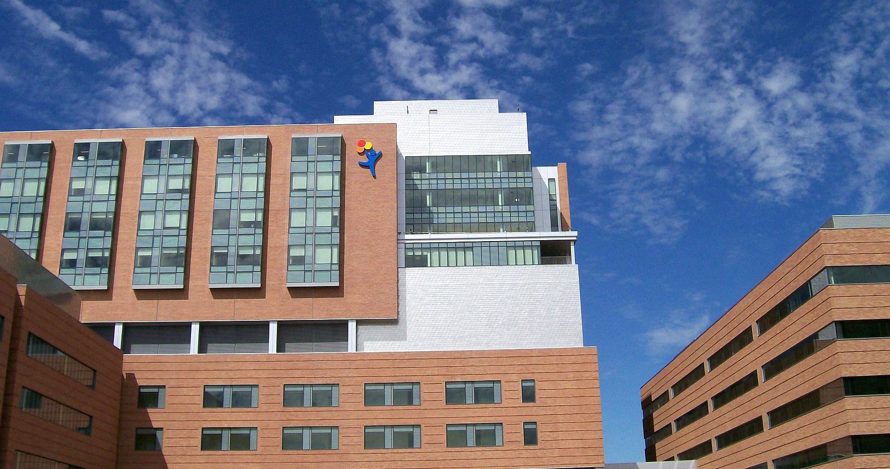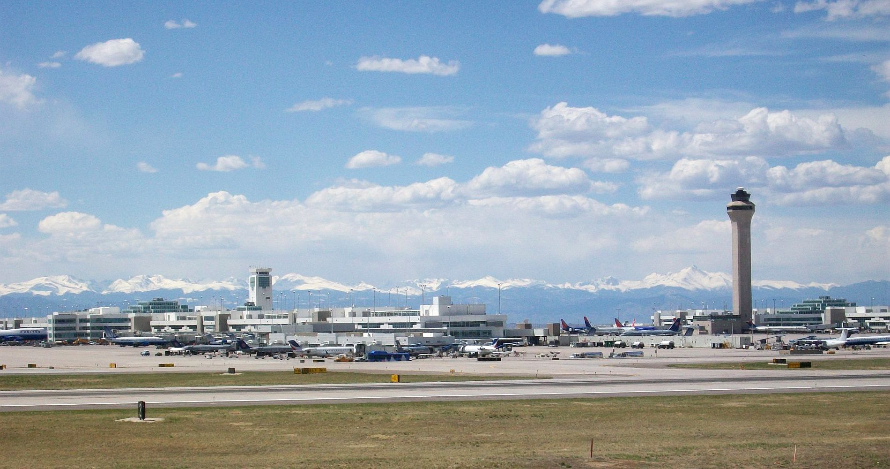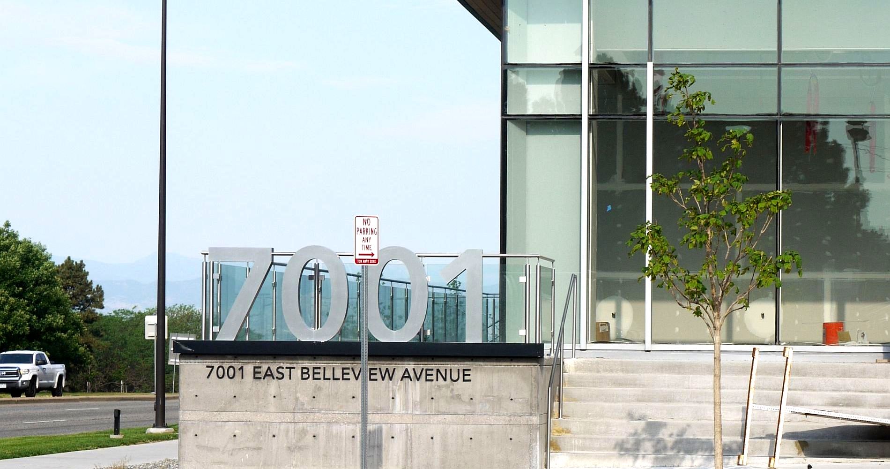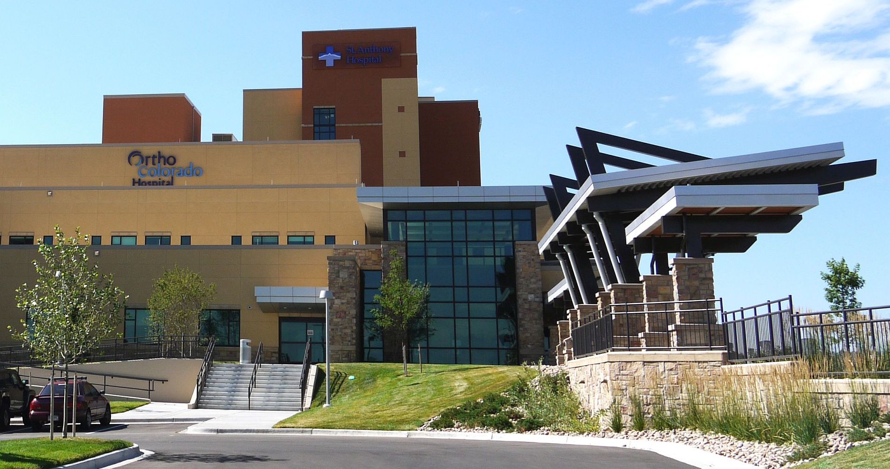Castle Rock Adventist Health Campus
DETAILS
Categories
- Healthcare/Senior Living
Location
- Castle Rock
Services Provided
Construction Materials Testing, Geotechnical Engineering
DESCRIPTION
- The project was developed in phases and includes:
- 4-story, 120-bed hospital,
- 20,000 square-foot emergency room and imaging center,
- two 40,000 to 60,000-square foot medical office buildings (MOB 1 and 2),
- energy center, and extensive paved parking areas and roadways.
- The buildings are steel-frame structures founded on drilled pier foundation systems and have cast-in-place structural slabs-on-void for the ground floor levels.

